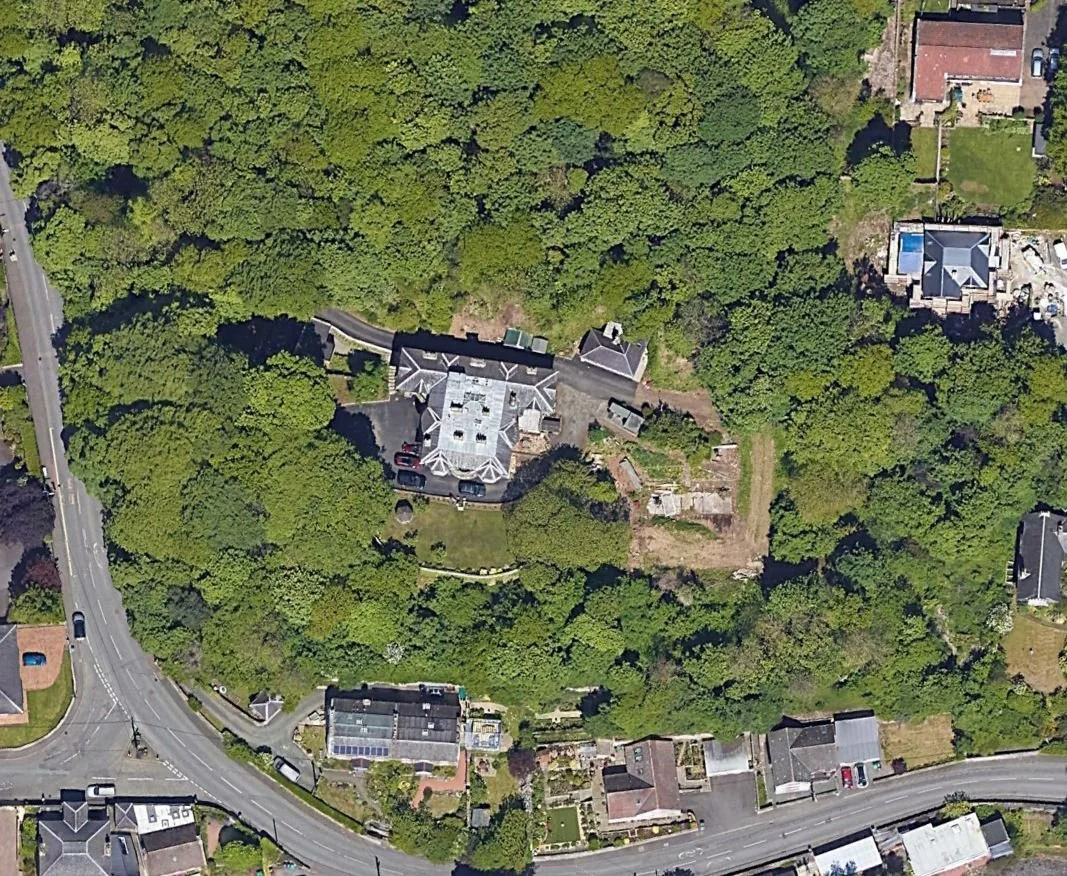Northcliff Sunroom
North Queensferry
Project Details.
Location: Northcliff Sunroom, North Queensferry, Scotland
Construction Value: Not Disclosed
Client: Private Client
One of our longstanding clients approached us with the intention of reworking and modernising their historic property.
Nestling in five hectares of private woodland on an elevated south-facing location, our client manages the estate including a number of outbuildings, as well as their family home, a stunning Victorian Villa which has been subdivided into self-catering serviced apartments overlooking the River Forth, with unique, uninterrupted panoramic views of the famous World Heritage Forth Rail Bridge, the Forth Road Bridge and the recently constructed Queensferry Crossing.
The client sought to extend and improve their own property within the villa whilst ensuring a sympathetic approach to the listed building and overall architectural character of Northcliff House. The proposal was to demolish the existing kitchen area (a more recent extension) and replace it over the extended footprint of a historic Victorian glass conservatory, with an in-keeping glazed extension housing a new entrance lobby, kitchen and dining area, all exploiting the stunning views and natural sunlight to the South.
Prior to our appointment, the historic Victorian conservatory had been destroyed in storms a number of years ago. Thorough investigation into old records and drawings of the property allowed us to reimagine the ‘conservatory’ typology with a cutting edge contemporary extension which ensured full compliance with current day building regulations, and a cutting edge contemporary design approach which drew on the scale, proportion and composition of the old extension, and sat comfortably alongside the historic villa.
Large expanses of glazing to the South & East façades were deemed appropriate to echo the previous glazing of the Victorian conservatory, whilst taking full advantage of sublime views over the Forth Estuary.
The proposed drawings were submitted to the Planning and Conservation Departments with full planning and Listed Building Consent being approved under delegated powers. The Building Warrant and Detailed Construction design have also been recently completed with work due to start on site mid 2023.
The modern refurbishment and extension will bring in greatly improved circulation and natural light into the heart of their apartment, whilst reconnecting it strongly to the aspect and views South over the River Forth.
Whittingehame House, Haddington >






